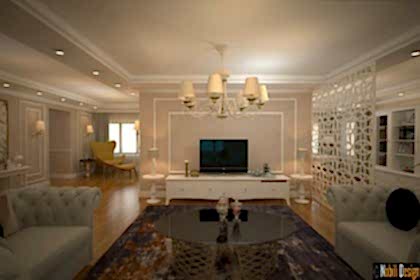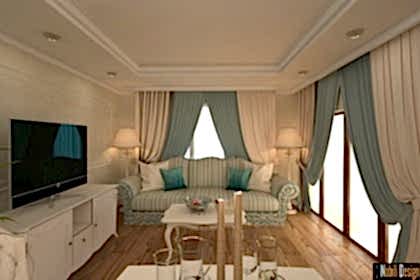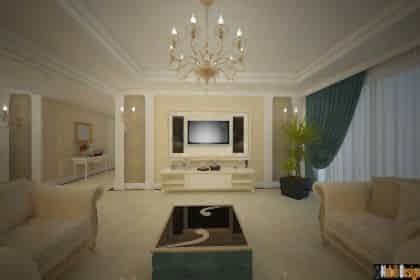
Concept interior for modern home in London
The interior design for the modern upstairs house in London is represented by everything that means simple, subtle yet elegant. In this modern project, our designers and architects, by the means of minimalistic landscaping, have created an extremely elegant and attractive ambiance.
Here you can take a look at the fine lines, along with a palette of natural shades have created an exclusive atmosphere that fully satisfied our customer’s requirements. Most of the times, the walls present themselves in natural colors, without details on stretched surfaces, and the furniture represents the best reflection of this style, thanks to its simple yet elegant lines. In this modern style, we haven’t met extravagance, but we have certainly met good taste and the careful choice of materials and furniture can transform the monotonous and unappealing atmosphere into an elegant and attractive one.
Our portfolio is overwhelmingly rich and you can certainly find what you are looking for in order to create your dream house. Despite the straight lines, with a simple geometry an array of neutral colors, the modern style manages to shine the moment the furniture and décor put each other in the spotlight. The details visible in a discreet way, the well-lit open-spaces along with the asymmetry specific to the modern style, all have come together in the creation of a simple and welcoming room, with a personalized look.
For the living room planning, we opted for simple shades, such as the green seen in the sofas and the coffee table, the color cream visible in the floor and walls, together with the black and yellow present in the decorative pillows and curtains. Our designers have chosen the use of fine and straight lines, notable in the armrests and couches Ditre Italia, the furniture Dall’ Agnese Italia, the modern wallpaper Colani Evolution Collection, in the Karelia parquet floor and in the lighting fittings Ideal Lux. The living room presents itself as an open space, with a direct connection to the staircase and the entrances toward the kitchen, bathroom, and office, managing to offer an oasis of relaxation for our customer.
For the kitchen, a space designed for the pleasure of cooking, our architects have closely followed the requirements of the modern style and have created a fresh and original design. The white color furniture Gicinque fits perfectly in this space and the table next to the Dall’ Agnese Italia chairs, the cream parquet floor Karelia, washable coating cream walls and the lightning fittings Ideal Lux highlight the chromatic range, along with the greyscale specific to the modern style.
The dining space is situated in the center of the kitchen, this leading to a better performance of activities specific to these rooms.
The access toward the office is made through the living room, through a brown-colored door, which together with the previously used accents, bring a chromatic aid to the chromatic spectrum of neutral colors used in this project. For the desk, we decided to follow the same pattern and we are able to notice elements of an aquatic influence, seen in the color of the curtains and in the pieces of décor situated near the white color furniture. Here we notice a sliding door with transparent glass which leads us toward a room designed for relaxation, furthering the image of the office.
The access toward the upstairs bedrooms is made using the staircase, whose brown colored steps perfectly merge with the doors delimiting the rooms. The first bedroom keeps the note of intimacy offered by the use of wood both on the floor and in the furniture. Here we notice the maintenance of the white- cream color combination, highlighted by accents of beige and green, which can be found in decorative elements and in the curtains.
For the second bedroom, combinations of grey, white, black, beige and cream were used, resulting in a better and clearer highlight of the simple, yet elegant, characteristics specific to the modern style. The green wallpaper, together with the green color details present in the furniture, offer the note of intimacy needed to encourage relaxation.
The third bedroom comes to the completion of the previously mentioned ones, this time on a brighter and lively tone. Here, brighter shades were used, such as beige, cream, and pink, this leading to a chamber evoking a youthful ambiance. The golden details present in the lightning fittings complete this room’s chromatic tones, and the details of black color which are present in the pieces of furniture manage to create a fine contrast while streaming elegance.
The bathrooms keep the modern style’s lines and present colors from the same spectrum used for the other rooms, meaning beige, brown, cream and white. The presence of a guest bathroom comes to the aid of the customer and it is always a welcomed addition. In the first bathroom, we can notice the usage of white and brown colored furniture, together with the shower cabin which is framed in transparent glass, the metallic accents, the floor, and wall tiles, all transform this room into the perfect space for conducting personal business.
In the second bathroom, we preferred using a white colored bathtub, while keeping the combination of color shades. Being ergonomically designed, this bathroom doesn’t leave the pattern established by the modern style and offers both simplicity and elegance.
This modern interior design project applies a set of simple and elegant lines, which, despite the fact that it does not convey extravagance, has managed to create a beautiful and attractive picture. The greyscale, the subtle accents with fine lines, large well-lit open spaces, the natural materials and the combination between them, and last but not least, our designer’s dedication and commitment, all have brought to life this wonderful 3D project with a minimalistic design
More classic and modern interior design projects
Portfolio houses London
Nobili Design boasts a team of interior designers and designers specializing in interior design along with other specialists who are ready to assure you the execution of a successful residential project in London, UK.
With a portfolio of more than 50 interior design projects made in London, both residential houses for classic houses, luxury villas, modern 4-room apartments and commercial hotel, restaurant, bar, café, shops, beauty salons or beauty salons in London and other cities in the UK, our team of interior designers engage and devote themselves unconditionally to building a dream home. Every client wants different things depending on his personality, the budget he wants to allocate to this interior design project, and last but not least the space of his home.
For example, if you live in a 4-room apartment but dream long for an open-space open-air living room, our architects and designers can project this sketch in the 3D sketch and can refurbish the space so this concept of open interior design -space to be well implemented even in an apartment smaller in size. When it comes to the chosen interior design style, the customer can draw inspiration from Nobili Design's design styles for London villas or loft houses, even 3 or 4-room apartments. The classic interior design style requires the incorporation of more sophisticated elements, such as a porcelain tile and porcelain from the Versace premium range, a massive wood furniture imported from Italy, accessories and lighting from Europe's top manufacturers.
Chromatic, designers recommend warm colors for interior design projects in London, and the use of wallpaper in the bedroom or living room can bring an extremely elegant room. If modern or contemporary interior design is the one that suits, designers propose a multitude of practical solutions that will please the client both on the aesthetic and the functional side. For example, Smeg's favorite kitchen appliances can be incorporated into mdf-type furniture, a useful solution for gaining more space and giving a minimalist style to the kitchen.
Designers at Nobili Design offer the practical solutions that your interior design project needs to be a success. To get the best results, be sure to trust a company specializing in interior design and design in London and other UK cities.
Nobili Design comes with ingenious designs and approaches when it comes to design and interior design in London, UK. Whether the customer is interested in a home or restaurant redevelopment or wants a new and unique look for a hotel or a café in London, we offer the solutions and strategies to implement the interior design project. We have been designing interior design projects for residential and commercial spaces in London since 2010 and over the years we have had various challenges.
When it comes to taking over an architectural or interior design project, it is important for us to establish a relationship with the client in order to be able to communicate openly during the implementation of the interior design project for the classic house or commercial space in London. Nobili Design London has left its mark on interior design projects for restaurants in classical style, Mediterranean, medical clinic, Offices, salons beauty across the country in cities like London, Manchester, Birmingham, Liverpool, Bournemouth, Coventry, Bristol, Oxford, Leeds, Nottingham, Stratford Upon Avon, etc.
Applying to such specialists, you will be able to rely on true professionals with unlimited resources for ideas and suggestions in interior design and interior design, exterior in London. We can implement any style of interior design for brand stores in London, the shopping mall, like the contemporary, classic, luxury, baroque, mediterranean, eclectic and more. The personalized notes of every style of interior design for traditional family style residences in London are the ones that make the difference and turn a simple building into a warm and welcoming home.
We appreciate the aesthetic aspect but we pay great attention also to the functional part of each element or finish implemented in this architectural design of interior or exterior design for the projects in London Before deciding any detail about such an interior design project in London, the team of architects from Nobili Design will have a discussion with the customer to make a vision of his needs and priorities. Later, architects and designers will conceive and present a technical 3D interior design map to help the client visualize the changes that will take place in London's home or commercial space.
Thanks to the quality materials, the latest technology used, the original solutions implemented and more than 150 interior design projects active in London, Nobili Design is the solution you are looking for.
August 29th, 2022





















