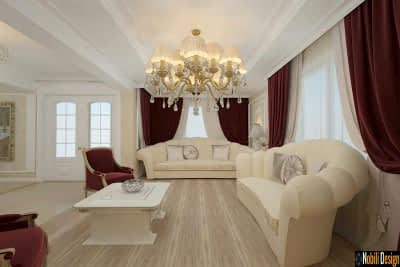Interior modern design house in Istanbul
Our specialists from Nobili Design have surprised a modern and exclusive environment for the interior design project in Istanbul.
See also:
Interior design classic house in Istanbul
Choosing a modern design to fit a space needs to reflect the lifestyle of modern and dynamic people. Modernism in architecture and implicit in design has been created and developed with the innovation of technology and the evolution of society.
It was preferable to "get out of the classical" patterns and to arrange different modern interiors, without decorations, unloaded by massive furniture impregnated with details, these being replaced with modern furniture and modern electric appliances, with details of glass, concrete and wood, the general vision being a simplistic, pragmatic and organized one. The interior design project of the modern Istanbul house was carefully designed by our designers from Nobili Design, who managed to translate the detailed arrangement of each space of the house, namely the hall, the living room, the bedrooms, the bathrooms and the kitchen.
The general ideas of modern style were considered, as well as the fact that it is essential to focus on functionality rather than shape. Thus, the living space is arranged in two distinct spaces, one for relaxation and one for dining, both of which feature the functionality characteristic of the modern style. Our specialists preferred the choice of a Gazzoti Italy laminate flooring and Francesco Passi Italia furniture, considering their superior quality and design. It is noted that a chandelier suspended with crystal or detailed ornamentation has not been chosen, but a modern one, the Ideal Lux Italia brand, as there are no details such as decorative cornices or other design objects that could create the impression of loaded or sophisticated space. The presence of wood for the access doors to the kitchen and hallway is another feature of modern style, while the colors chosen for walls, furniture and curtains, respectively, turquoise, marine blue, blue, gray, white and black colors and noncolors, are vivid and modern, that gives the space a fresh and a practical air.
The hall is also organized simplistically, with no emphasis on details, with an open floor cabinet for storing clothes and shoes with vertical linear shapes, specific to the modern style. The bedrooms reveal the imprint of modernism through the chosen colors (dark gray, dark blue, beige, white), with the simple furniture chosen, but also with the wooden furniture designed in a linear way, through vertical and horizontal shapes. Our specialists have been considering the usefulness of the dormitories mainly, as well as their functionality. The spaces inspire the idea of simplicity, organization, tranquility and relaxation. The kitchen features a modern space, with modern appliances, chosen from the Smeg brand, renowned for their usefulness, functionality and superior quality modern features.
This is airy, spacious, and the chosen colors, respectively white, black, and gray, outlining the idea of stretched space. The work area at its center can also be used as a dining spot, suspended black chandeliers, outlining the modern and fresh sensation. The Mirage Italy sandstone and faience used for bathroom design are distinguished by the superior quality and the simple design, according to the style envisaged for the arrangement of the whole space. Modernism is also highlighted by the presence of the shower cabin, made of transparent glass, instead of a bathtub, and you have more than that, besides the main bathroom, there is also a service bath, an idea of modernity. This design by our designers at Nobili Design targets people in the hands of modern, pragmatic people and opts for a functionally organized space without attention to detail, not loaded with various ornaments, but loaded with utility and functionality.


















