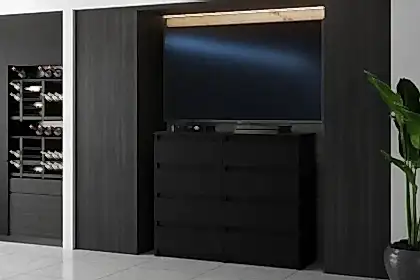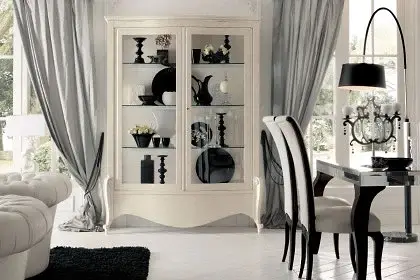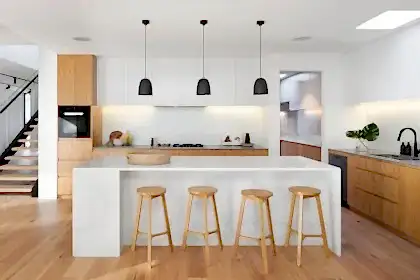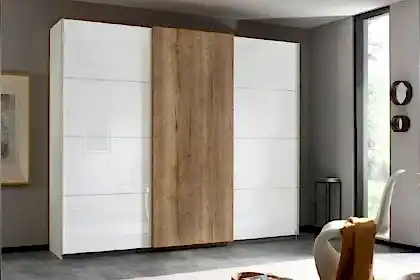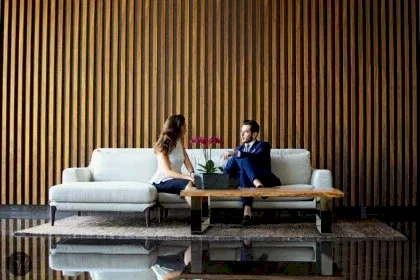
Living Room Layout Ideas
Finding the optimal furniture layout for a living room can present a number of challenges: in certain properties, the charming angularity of irregularly-shaped rooms can make furniture placement doubly frustrating, while smaller rooms require careful planning to maximize space. The two main considerations when planning the layout of a living room are function and aesthetics. Ideally the layout you choose should fit lifestyle as well as your personal style. This helps create a space that is both welcoming in appearance as well as design.
Function
The living room is a place for relaxing and entertaining, so choosing comfortable furniture is a priority. Essential items should include at least one couch and one armchair (Kasala offers a wide range of these in both classic and more unusual designs). When arranging furniture in a living room, start with the largest item first (this tends to be the couch), before arranging smaller items such as chairs or side-tables either opposite or adjacent to this.
Form
In smaller living rooms, maximize space using ottomans or couches with built-in storage. Another way to do this is by scaling your furniture to the room so it doesn’t overwhelm the space.
In larger or irregular sized rooms, the space can be broken up into zones by using area rugs, room dividers or couches to create separate areas for relaxing, conversation or even an informal dining area.
Flow
A key consideration when planning a living room layout is how easy it is to navigate. Keep the main “traffic” lane between the entrance and exit free while allowing for enough space between items of furniture so that you can walk between them.
Consider ease of use in terms of how accessible certain items in the room are: keep side tables within easy reach of any seating for placing drinks and other items. Similarly, place the coffee table close to the main seating area to avoid having to lean over to reach it.
Layout Examples
There are several styles of layout designers tend to use when planning the layout of a living room, along with a number of techniques that help to create space and visual interest depending on the style of the room itself.
Galley Style
Make the most of a long, narrow living room by using vertical storage to ensure the furniture doesn’t encroach onto the room. Mount the TV onto the wall opposite the couch and keep everything up and out of the way to maximize the available space.
L-Shaped
This Layout is achieved by allocating two walls for furniture and TV positioning. A sectional sofa comprising a couch and chaise lounge could be ideal for this design (placed in view of the door for a welcoming look), or alternatively, two sofas placed in an L-shape with an additional armchair.
Floating Layout
Grouping furnishings away from the walls to create an “island” works especially well in irregular-shaped living rooms, or rooms with plenty of windows but minimal wall space. Adding an area rug large enough to place all the furniture onto helps to anchor the overall look.
Symmetrical Layout
Placing identical or similarly-sized pieces of furniture opposite each other creates a balanced, harmonized look. This tends to work best in evenly-sized square or rectangular rooms with a central point of focus such as a fireplace.


